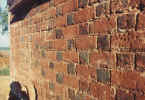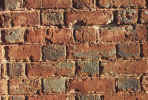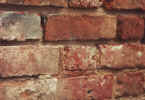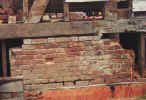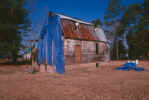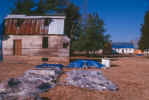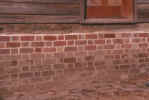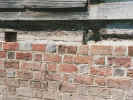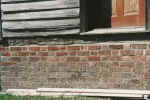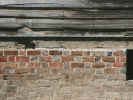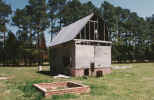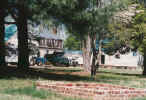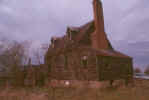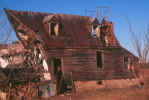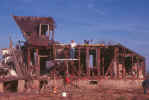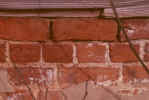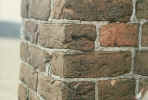You can click on any of the images to see them full size
This is the view from the river side of a house built in the Virginia Tidewater area in 1793 on the foundations of an elegant, high style Georgian house originally built in 1730, but destroyed sometime after 1760, perhaps by fire or during the Revolutionary War.
I was invited to participate in the project in the area of masonry restoration and repair. The older, 1730 part of the house is still visible below the water table, and the characteristic use of glazed headers in an ornamental bond is still quite evident. In the reconstruction after the war the masonry was not so finely detailed as in the original building, and the use of salvaged materials may have influenced the overall building strategy.
Through the fall I participated in the stabilization of the old Main House and prepared the joints for repointing with lime putty mortar after the spring thaw. I also built the brick foundation under the Guest House and laid a foundation for the future Smoke House. When the weather grew too cold for masonry work, we took down a mid 18th-century farmhouse for salvage. With my tractor and dump truck I maintained a 1 1/2 mile private access road into the property and did grading work, excavation and filling around the main house and elsewhere on the property, moving hundreds of tons of materials.
My mother's death March 28, 2001, required my presence in Charlottesville, Virginia, to attend to family matters, and, with the owner's kind consent, I withdrew from this project with regret.
Images:
Main house:
Guest house, moved from another site:
This is a fragment, the original element of what became a larger building. The rest of the building was beyond repair, and was taken down for inventory, but this section was moved to its present location to prevent its destruction on its original site, 7 miles away. The building from the sills up, chimney and all, was set on temporary cribbing, and a cinderblock foundation was laid up to the insides of the sills. My role was to face the block using period brick salvaged from the parts of the building that were previously taken down. All other work was by others. My work on this was through the late summer and fall.
Farmer's Mount Takedown
This mid 18th-century building had been deemed beyond repair due to termite damage and rot since the early 1970s when the current owner of the property took possession. Since then it had been allowed to deteriorate while the surrounding land has been commercially farmed. It was near collapse by fall 2000. We were allowed to take it down for salvage. Our main goal was to obtain 7,500 period brick made from local tidewater clay. Some wooden elements were also salvaged. I supervised and participated in this takedown. Using my tractor, trailer, and dumptruck, we moved the brick and salvaged wood to our site, about 30 miles distant. This work was done during the coldest months of the winter when working with mortar at the main site was not possible.
A nearby church, probably built by the same masons who built the 1730 house we were restoring.
