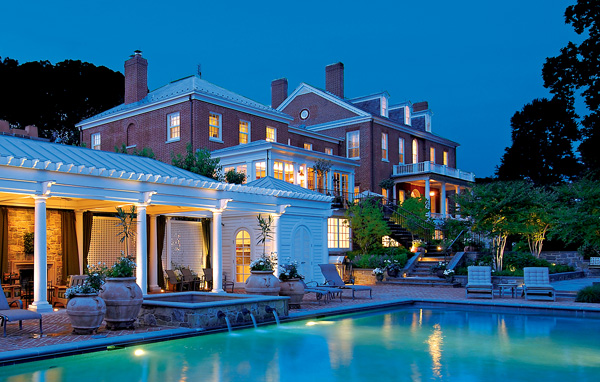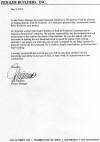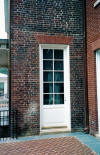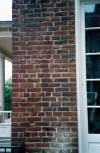Q Street

In April 2001 I was invited by Zeigler Builders, with whom I had worked on a large limestone residential project from September 1997-September 2000, to join them in the rehabilitation of the Bowie-Sevier House on Q Street in Washington DC. http://www.washingtonian.com/articles/homegarden/5983.html The building had been built before the War of 1812 by George Washington Bowie, brother of the famous Jim Bowie, Godson of President George Washington and the son of a prominent planter family from the Maryland Tidewater area. The house was later purchased by Mr. Sevier, former first governor of the State of Tennessee in whose family it remained until the 1950s when it was conveyed to the Episcopal Church. It served for many years as a group retirement home, but when the mechanical and other systems began to fail the property was sold. The new owner wished to restore the building to a single family residence. This required the demolition of several additions and the restoration of the original elevations. Because the later additions had resulted in major alterations to the fenestration, several doors and windows had to be completely recreated using original bricks salvaged from the building in areas where the new work in progress required new openings. Buddy Zeigler arranged for Ray Caneti, a well known restoration expert, to come to the site to work with me to perfect my skills for the job at hand prior to beginning. I worked for about a year on this project, restoring damaged openings and recreating openings that had been destroyed over the years by various additions. I was successful in achieving "invisible" repairs and restorations so that unless the new work is pointed out it is not visible as something new. This involved creation of new jack arches to match existing in rubbed and guaged brick over openings where the original arches had long since been removed, restoration of rubbed and guaged arches that had been severely damaged, removal of roofing tar, paint and other stains from original bricks, staining new brick to match the patina of the old brick and training and supervising a crew of 12 masons doing the new brick additions so that their work matched the style and strike of the original work. The project was successfully completed to the satisfaction of the owners, and eventually sold for a record breaking price.
Here is a letter kindly provided to me by the project manager with his evaluation of my contribution to the project.
Here are a few images that show the building generally and a few of the many areas I restored.
The door above was completely reconstructed. Earlier additions had opened this up for a sliding fire door. The addition was removed, leaving a gaping hole in the wall with an ugly stain from the roofing tar used to seeal the junction of the roof with the brick wall. The jack arch was gone and had to be entirely replaced as did the brick along the sides of the door from two bricks in from the outside corner all the way to the junction with the new wall on the right.





