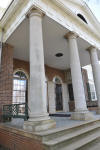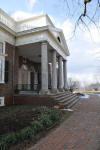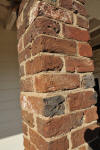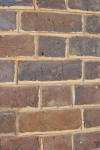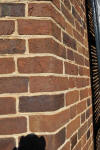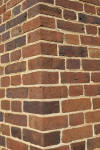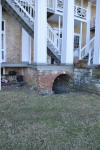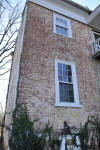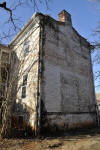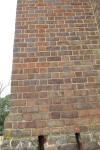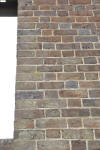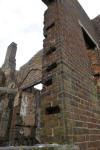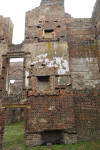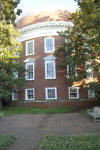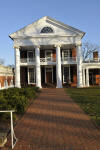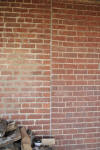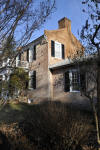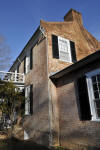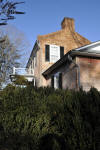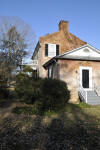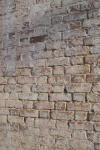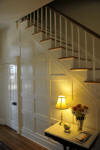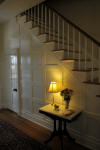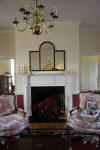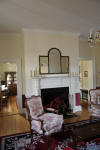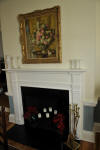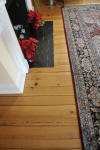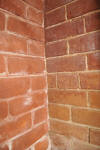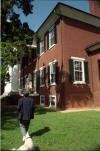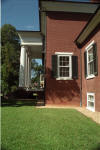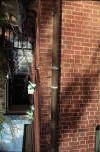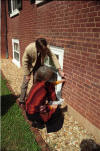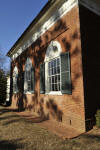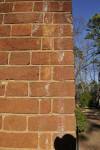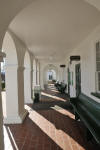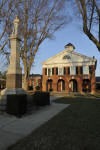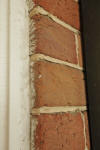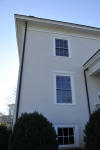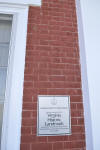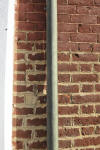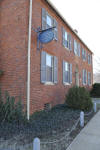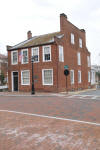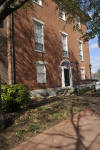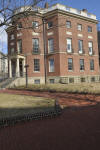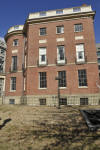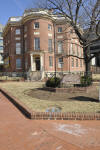Related Examples of Early Late 18th and Early19th Century Brick Work
Monticello: 1770- substantial completion by 1808, with later modifications and refinements, Thomas Jefferson Architect/owner
The sandstone step treads and capitals and plinths were probably quarried near Milton, just outside of Charlottesville, not far
from Monticello, where outcroppings of similar stone may still be seen from the road. This may also have been the source of stone
used at Castle Hill.
Here are some close examples of the brick work at Monticello, much of it restoration following the original style.
In the 1930s crushed oyster shell was used in the mortar to simulate colonial era mortar that, in the Tidewater, relied
on sea shells as a source of lime. Jefferson probably obtained his lime locally, perhaps from Limestone Farm. I have not
yet looked this up, but I am sure there are records of his source. In spite of the many years of restoration and modern
maintenance, that in later years has been done with great skill and care and that has been guided by rigorous historical
research, it is still possible to see the original intent in the way the joints were tooled, with a grape vine striker creating
a groove down the middle of the joints. This was typical of brick work in Virginia during the later 18th century and persisted
into the early years of the 19th century, as may be seen at Farmington and elsewhere, but seems to have been superseded by a
style that I think may have been introduced into the area with the construction of the University that brought together teams of
masons from established urban centers where there was already a tradition of brick masonry such as Philadelphia, Richmond,
a nd Lynchburg.
Here is one of the pavilions showing the brick work and bricks. A noteworthy example of modern preservation technology
is the membrane visible in the photo on the right where the grade meets the wall. This is to help control moisture and isolate
the historic brick from the surrounding soil to avoid rising damp in the walls. At Castle Hill there is an example of thin slate
used a few courses above grade, laid flat over the brick between courses. I believe this was done in order to stop rising damp
just as we use flashing today. The slate was less porous than the brick and helped to control the problem.
I learned during a site visit in which Robert Self, Conservator of Architecture and Furniture, kindly answered many questions,
that the mortar Jefferson's masons used here was mixed in the ratio of one part lime to two parts sand and that the sand came from
a sand bank on Jefferson's property nearby.
Farmington: 1802 Thomas Jefferson architect, George Divers owner, unknown builders
1758 Farmington was acquired by Francis Jerdone, a Loyalist during the war of Independence. His son sold the property in 1785 to George Divers, son-in-law of Dr. Thomas Walker of Castle Hill. Divers, the first owner to reside on the property, built a 2 story brick house among other structures. In 1802 he asked his friend Thomas Jefferson to design an addition to the original farm house. Jefferson responded with alterations to the existing house as well as an octagonal addition with a two story tetrastyle pedimented Tuscan portico across all but the octagonal ends of the addition’s façade. The bulls eye windows on the upper level were ordered in 1792 for Monticello but did not arrive in time to be used there. The interior of this addition was originally configured in two rooms of unequal size, both the full two stories tall. During the 1929 remodeling when the building was converted for use as a country club house, this was made into one large two story room. Although the brick work has been repointed in places using modern grapevine strikers, it does appear that much of the tooling on the brick is original and done in the 18th century style with tools such as those seen above in the entry for Walker's Castle Hill. There was clearly a transition from this style of tooling the joints to the style seen at the 1824 amd 1840 additions at Castle Hill and elsewhere. The construction of the University of Virginia seems to mark a turning point in this particular detail of style and craftsmanship. I believe the reason for the shift may have to do with the fact that the bricks on the facades of the Pavilions and other high status buildings at the University were rubbed to perfect them so that the joints could be more regular than had been possible with the more irregular bricks made in the area prior to the big project at the University. It would appear that in this respect the construction of the University had a major influence on the evolution of local craft traditions related to brick making and brick laying that permitted the achievement of a higher standard of excellence and refinement such as we see at the constellation of buildings built by Captain John Perry and William B. Phillips and their associates for their wealthy patrons.
Belmont: 1813-1840, John Jordan, mason
Built for John Winn after he purchased the property in 1813, the second floor wings were added later, circa 1840, for his son. The original brick work is believed to have been by John Jordan, Winn's brother in law. The surviving original brickwork does not show the refinement characteristic of Phillips and Perry, but resembles more Ancel's work at Barboursville. It was originally painted with a color wash and then penciled, perhaps more than once, as may be seen here. Later it was white washed. According to Robert Self, John Jordan was another of the masons who worked at the University, and is the only one of the artisans who worked there of whom we have a photograph.
Barboursville Ruins: 1814-1822, Thomas Jefferson, architect, Edward Ancel, Mason, James Bradley carpenter
The stabilized ruins at Barboursville have been carefully repointed here and there, as needed, but much of the original work of Edward Ancel is still un-retouched and in place. In the image on the right it is clear that Ancel's work was not as refined as the work of Phillips or Perry, neither in the brick making nor in the setting of the bricks. In that respect it resembles the work at Belmont more than the work at the University or Frascsati or Castle Hill.
University of Virginia: 1817-1828, Thomas Jefferson, architect, Captain John Perry, William B. Phillips (and others) masons, James Dinsmore master joiner (among others)
Thomas Jefferson made the construction of the University the project of his last years. He was in correspondence with Benjamin Latrobe, an architect who had come from England
in 1795 to the United States and who had built important buildings in Philadelphia and Washington. Jefferson wrote to Latrobe to thank him for the many ideas he had shared and to
say that particular designs Latrobe had suggested were being implemented. Because, prior to the construction of the University, Charlottesville was but a small frontier outpost, there
few highly skilled artisans working there. A challenge for Jefferson was attracting artisans capable of building the buildings he had in mind to the high standards he sought to achieve.
He advertised in Lynchburg, then a city already prospering with industry, commerce and banking, Philadelphia, and Richmond. He attracted from Richmond Carter and Phillips,
a Mr. Ware who brought a crew from Philadelphia, and others from Staunton and elsewhere. Several groups worked simultaneously on the construction of the University,
including William Phillips who worked on the Rotunda, and Pavillion X, and John Perry who worked on Pavillion I and V, among others, and a group of masons under
Mr. Ware from Philadelphia. In some of the joints a very shallow grapevine strike is visible. I believe this to be the work of the Philadelphia masons. The strike used by Perry and
Phillips is quite similar and not easy to distinguish.
Montebello: 1819-1820, Captain John Perry owner/builder
This is the home Captain John Perry built for himself in 1819-1820 consisting of a three bay central block flanked by interior end chimneys. Although Perry and his brother were known mostly as carpenters, I believe Captain Perry also worked in masonry. I have known several artisanal carpenters much esteemed for their skills in woodworking who are also expert restoration masons, so I can well imagine that Captain Perry, who was surely quite an accomplished carpenter and business man, was also skilled in masonry. I have a feeling he may even have done the brick work here on his own home. The principal facade of the main block built by Perry is laid in Flemish bond, the other sides in common bond. The wings were added later by his son-in-law , George Wilson Spooner who lived here from 1836 until 1865, and are laid in five course American bond. Later single story wings were added behind the existing wings in brick laid in American bond. The brickwork on this building is workmanlike, but does not rise to the superb quality of the work at the University, Frascati or Castle Hill. The woodwork inside, including the mantles, resembles that at the University and other work done by artisans trained in Jefferson projects. The University of Virginia has owned the property since 1963.
Birdwood: 1819-1830, architect and builder as yet unidentified, masons probably also worked at the University under Jefferson's supervision
A two story double pile brick plantation house with a a two story Roman Doric tetrastyle portico and suspended balcony was built between 1819 and 1830 for William Garth. The brick work is outstanding, with carefully tooled joints resembling the work of William Phillips and Captain John Perry seen at the University and elsewhere. It is apparent that the front portion of the house was built first and the wing to the rear constructed subsequently, but perhaps by the same masons not long after the first part. This is clear from the windows in the basement along the back wall of the front block, evidently built as a free standing block with windows on the back wall for the English basement rooms. When the addition was built these windows were not bricked up, but remain as they were built. There is little doubt that highly skilled artisans who had worked at the University built this house, although their precise identities have not come to light. It is clearly evident that the brickwork was painted with a color wash and then the joints were penciled, as was common practice. The application of color wash and penciling afforded some protection to the lime mortar. Here, at Birdwood, the mortar has suffered more than at some other buildings of this period, although this may be more due to the quality of the original mortar than to other factors. I knew this house as a boy and used to play in the gardens while my mother had tea with Mrs. Middleton inside. They were dear friends, especially in later years after both of their husbands had died. I think I recall Mrs. Middleton telling me once that Jefferson had designed the building, although that was more legend than fact. No doubt it was designed by someone familiar with Jefferson's designs in the area, and it is almost certain that the artisans responsible for the brick work also worked on Jefferson designed buildings at the University under his supervision. The property is now owned by the University, but appears to be enduring a period of neglect. There is an apparently contemporaneous duplicate of this house in Union, West Virginia, that once belonged to the Mitchell family, a fact I discovered in 1970 when visiting the area looking at real estate. Mr. Mitchell was the broker hosting my visit, and asked me if I knew the house called Birdwood in Charlottesville.
Frascati: 1821-23, Captain John Perry, mason
The superb brick work at Frascati was done by Captain Perry, and shows his distinctive strike on the joints. Perry began the work at Castle Hill following the completion of Frascati. There is at Frascati the usual problem with pyramidal settling over the old wooden window frames. This will soon be corrected and restored.
United Methodist Church at Barboursville: circa 1830 (?) possibly the work of William Phillips, who built several churches
This little church in Barboursville is just over the hill from the ruins. Even thought he bricks are not rubbed bricks, as at Frascati and Castle Hill, nevertheless, the quality of the bricks is quite high and the workmanship of the bricklaying and the tooling of the joints is superb. I do not know, yet, who built this little church, but I suspect it was William Phillips at about 1830.
Estouteville: 1827-1830, designed by James Dinsmore, William B. Phillips, mason
Estouteville was built in 1827 for John and Selina Coles, drawn by James Dinsmore, brick work by William B. Phillips. It is considered by many to be the grandest private home, after Monticello, built by the master builders of the University in the Jefferson Federal tradition. Dinsmore's elegant and formal design was brilliantly executed, with the superb workmanship of Phillips, the master mason who also built the Rotunda. The current owners have completely rehabilitated the building and grounds and have meticulously maintained the property for many years. Notice, in particular, the use of a gravel border around the house to facilitate drainage and minimize rising damp. Notice also the discrete use of a waterproofing stucco to keep moisture out of the walls below grade. These photographs were taken in April 1997 during a visit with the late Murray Howard, then University Architect for historic preservation and Humberto Rodriguez Camilloni, Director of the Center for Preservation Technology at the Virginia Polytechnic Institute College of Architecture and Urban Studies.
Madison County Court House: 1830, William B. Phillips, mason, Malcolm F. Crawford, carpenter with Richard Bouleware
The courthouse is currently undergoing an expert restoration guided by Douglas Gilpin, architect, carried out by Worcester Eisenbrandt, Inc., Dwayne Wilson site foreman. Because the building is currently shrouded under protective scaffolding I was not able to take general views, however Mr. Wilson very kindly took the time to show me through the building, permitting me the opportunity to photograph the superb brick work by William Phillips, with his characteristic joint strike.
Madison Church: circa 1830 (?) William B. Phillips, Mason
Christ Church, Glendower : 1831-32 William B. Phillips, mason and probable designer
By William B. Phillips, 1831-32, flawless Flemish bond brickwork. In the last image a later repair has been made using portland cement based mortar and a heavy hand.
Page County Courthouse: 1834 Designed and built by William B. Phillips with Malcolm F. Crawford, carpenter
Even though this building is painted now, the characteristic strike and meticulous workmanship seen on Phillip's work elsewhere is clearly evident here. The main two story block and flanking arcades are original, with later similar additions in the same style beyond. The arcades in this 19th century courthouse continue the tradition established in the 18th century as may be seen at Hanover County Court House.
Caroline County Court House: early 1830s, county records lost, attributed to William Phillips and Malcolm F. Crawford
Even though the county records for this period have been lost, one can examine the standing building itself as a document of a different kind. There is an evident similarity in the way the joints are tooled here and at buildings known to have been built by William Phillips. Close comparative study leads to the reasonable conclusion that this work was by him, or if not, then by someone he rigorously trained. What is slightly different here, very slightly, is the tooling of the bottom of the joint. The indentation made by the passing trowel here is slightly more noticeable, slightly thicker. It is possible that this is for no other reason than that he was using a new trowel that had not yet worn down to a thinner edge. Many artisans of that era, in various trades, made their own tools, often on site. Other than that one slight difference, it seems these joints were tooled in the same way, with the same care by the same practiced hand, and in the same sequence of strokes as the joints at other work known to have been done by Phillips. The sand here is more yellow and more coarse than what we see in the mortar at Castle Hill, but Bolling Greene is a long way from Castle Hill and the source of sand was certainly local. Later 20th century repointing has spoiled the aspect of the building, as seen in the bottom row of images. Inappropriate modern Portland cement based tinted mortar has been used with a modern, off the shelf, striking tool using the same techniques a mason would use today on a modern commercial building rather than sympathetically matching the existing early 19th tooling. As a result, the joints in the repointed work are not set off from the brick by Philips' distinctive strike to reveal the crisp edges of the superbly made bricks, but rather the mortar actually covers the edges of the brick, top and bottom, making the joint significantly thicker and dramatically changing the overall appearance of the work to something quite different from the original work by one of the great masters of Virginia masonry. Beyond that, the use of the hard modern mortar will contribute to spauling and cause unnecessary destruction of the original historic bricks made by one of Jefferson's master artisans.
Sunnyfields: After 1833, William B. Phillips, owner/builder
Following the successful completion of the many projects seen above, William B. Phillips bought 346 acres near Monticello in 1833 and built his house, later called Sunnyfields, on it. He purchased additional land. Here he lived until 1856 when he sold it, five years before his death. Phillips built the Rotunda, Pavillion X, Hotel C, the Madison County 1830, Greene County 1838, Page county 1833, and probably the Caroline 1830 county courthouses. This house has been painted for many years, at least since the 1980s when I first saw it. At that time the owners pointed out to me some problems with the masonry in the basement where the mortar had turned to dust in some places. This is a common problem with buildings of this era in this area and elsewhere. I did not know the history of the building at that time, but it seemed to me the problem was probably caused by rising damp or possibly by unwashed or insufficiently washed sand in the original mortar. In retrospect, given the very great expertise of William Phillips and his very evident rigor in his work, it is hard to believe that he would tolerate any inferior material or carelessness in preparation of the mortar on his own home. At the time of building Phillips would have had to use sand of fairly local origin, given the problems of transport in a horse drawn era. Sand for the University work, and probably much else, was taken from a sandbank at Secretary's Ford on the Rivana, not too far away. Jefferson used sand from his own stretch of the river bank. River sand is subject to change over time and even suddenly with big storms. Typically, river sand is very fine. Jefferson always specified "gritty" sand in his contracts because he knew that good mortar required what we now refer to as good particle distribution, some fine, mostly medium, some coarse. If the sand is too fine or too coarse the quality of the mortar will suffer. But in a time when transport was limited, local builders, including Phillips, were at the mercy of the river and its variable offerings. Since I first visited this house it has been enlarged and remodeled. The property is being meticulously maintained by its current owners.
Greene County Courthouse: 1838 William Donoho and William B. Phillips, mason
Here again the remarkably consistent, crisp and elegant tooling of the master is evident, but later attempts at repair have had an unfortunate result. In the last images of an adjacent and related building, also apparently built by Phillips, there is again the problem of the mortar turning to dust and sifting out from between the bricks. Here at the Greene County Courthouse, as at Birdwood and elsewhere, the original color wash and penciling is still plainly visible in some places, especially where protected from the weather, as under the portico. The use of these color washes and penciling paints were intended to help clean up the appearance of the building after completion of the work. Muriatic acid, now commonly used to wash new brick work to remove any mortar splatter or accidental stains, was not available when this building was built, but the color wash covered any such imperfections but also provided some protection to the mortar because of the linseed oil in the color wash and especially in the penciling paint. This linseed oil helped to seal the soft mortar and brick so that rain water was less likely to soak in and cause problems. As we can see at the Belmont house, the color wash and penciling was sometimes, perhaps routinely, re-applied to these brick buildings, perhaps as a matter of routine maintenance aimed at protecting the bricks and mortar. The practice of using color wash and penciling on new work or for maintenance seems to have gradually been abandoned during the first decades of the 20th century.
Lynchburg
Jefferson's friend John Hartwell Cocke built his home Bremo in Fluvana County beginning in 1816. His contract with his master mason provided for the use of copper lined molds using the "oil struck" process that had recently been developed in Lynchburg. Jefferson, whose Poplar Forest home was near Lynchburg, became interested in the new technique and looked into the process in preparation for the construction of the University. He was shocked to learn that the price for the oil struck brick was twice that of regular brick. Nevertheless, it was these more perfected Jefferson chose to use on the facades of the pavilions along the lawn. I wondered if along with the new style of brick there was a new style of striking joints so I went to Lynchburg to see some of the buildings built before 1820. I did not see a joint like the one used at the University, Frascati, Estouteville, or Castle Hill on buildings built before 1820. What I did see was a two stroke raised V strike such as was used on 18th century work in the Tidewater, but in the case of the tidewater the tooling was finished by running a grape vine striker down the middle of the raised V. Not so in Lynchburg. I visited several houses shown in the images below.





 Point of Honor built in 1815 for Dr. George Cabell, Sr., This was a high style
building for a wealthy client.
Point of Honor built in 1815 for Dr. George Cabell, Sr., This was a high style
building for a wealthy client.
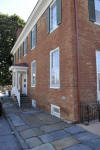
 Joseph Nichols tavern (Western Hotel) 1815
Joseph Nichols tavern (Western Hotel) 1815

 Norvel Otey house, 1817. This is a home frequently visited by Jefferson. Even
though it is now painted it is clear that the tooling intended to expose the
surface of the brick above and below the joint.
Norvel Otey house, 1817. This is a home frequently visited by Jefferson. Even
though it is now painted it is clear that the tooling intended to expose the
surface of the brick above and below the joint.


 John Marshall Warwick House, 1826, this is the tooling that most resembles the
Jefferson style in Albemarle and Orange. Note the marble window trim.
John Marshall Warwick House, 1826, this is the tooling that most resembles the
Jefferson style in Albemarle and Orange. Note the marble window trim.

 House at 11th and Jackson, after 1830, pressed brick and beaded joint. Brick and
tooling like this may also be seen in Georgetown in Washington DC on buildings
of the same period.
House at 11th and Jackson, after 1830, pressed brick and beaded joint. Brick and
tooling like this may also be seen in Georgetown in Washington DC on buildings
of the same period.
18th Century Tidewater, Virginia
|
These images show the facade of the original 1764 building built by Dr. Walker. The style of this brickwork closely resembles that of the Tidewater area, as the photos below will show. The close ups show the details of the strike on the mortar joints. In the brick work a "grape vine" strike was used, making the indentation. This was done to compress the shrinking mortar during the early curing process, within hours after the brick was laid. The tools in the images below were made for me by a blacksmith in Williamsburg after an 18th century pattern in a period handbook on masonry. Tools like these were used to make the groove in the mortar and compress the mortar back against the bricks. Usually in original 18th century work the groove is deeper than that obtained using the modern style of grapevine striker. |
Here below I include a small group of 18th century Tidewater buildings to illustrate the style of Flemish Bond and
grapevine strike typical of that era.
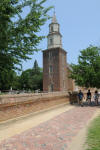
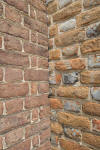 This is the Bruton Parish church and bell tower in Williamsburg, the church was
built in 1711-15, and the bell tower in 1769.
This is the Bruton Parish church and bell tower in Williamsburg, the church was
built in 1711-15, and the bell tower in 1769.
The photo on the right shows where the two meet. The grape vine strike on the joints is clearly visible.
 The Brafferton, Williamsburg, 1723, built as an Indian school.
The Brafferton, Williamsburg, 1723, built as an Indian school.

 Dixon, King and Queen County near West Point, circa 1730
Dixon, King and Queen County near West Point, circa 1730
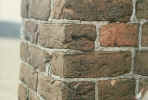
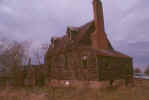 Farmer's Mount, built for Thomas Todd circa 1740-50, on the Mattaponi in King
and Queen County, dismantled by me in 2001. We salvaged this for brick, the
building was on a piece of agricultural land farmed for soy beans and corn. The
owner determined that the building was already far beyond repair due to termite
infestation and rot when he bought the property in 1972. He was going to burn it
to avoid liability from children or hunters falling through the floors and
suffering injury. Only the brick was salvaged along with one or two pieces of
trim. Everything else was too full of bugs and rot to be of any value,
unfortunately.
Farmer's Mount, built for Thomas Todd circa 1740-50, on the Mattaponi in King
and Queen County, dismantled by me in 2001. We salvaged this for brick, the
building was on a piece of agricultural land farmed for soy beans and corn. The
owner determined that the building was already far beyond repair due to termite
infestation and rot when he bought the property in 1972. He was going to burn it
to avoid liability from children or hunters falling through the floors and
suffering injury. Only the brick was salvaged along with one or two pieces of
trim. Everything else was too full of bugs and rot to be of any value,
unfortunately.
 a mid 18th century church in King and Queen County.
a mid 18th century church in King and Queen County.
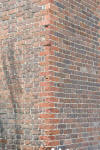
 George Wythe House, Williamsburg, 1750. George Wythe was the first professor of
law in America and taught the young Thomas Jefferson during a period of five
years. Wythe, who was Virginia's foremost classical scholar, left his
library to Jefferson on his death in 1806. Jefferson described Wythe as "...my
ancient master, my earliest and best friend, and to him I am indebted for first
impressions which have been the most salutary on the course of my life."
George Wythe House, Williamsburg, 1750. George Wythe was the first professor of
law in America and taught the young Thomas Jefferson during a period of five
years. Wythe, who was Virginia's foremost classical scholar, left his
library to Jefferson on his death in 1806. Jefferson described Wythe as "...my
ancient master, my earliest and best friend, and to him I am indebted for first
impressions which have been the most salutary on the course of my life."
Charlottesville Court Square, Early 19th century

 The Albemarle County Courthouse, 1803
The Albemarle County Courthouse, 1803
Washington DC
Decatur House, 1818 by Benjamin Latrobe for Stephen and Susan Decatur
These pictures of the Captain Stephen Decatur house were taken February 23, 2008. This building was designed
by Benjamin Latrobe who was an English architect who had come to the United States in 1795. He worked in
Richmond and Philadelphia before coming to Washington to help design buildings for the new capital. Captain
Decatur was a celebrated naval officer, already famous for his successes against the enemies of the new republic.
Prize money from captured ships enabled him to build this fine home facing the new President's House. Decatur and his
wife entertained here on a lavish scale and some say he had presidential ambitions himself. The house was completed by 1818,
just before Jefferson began building the University. Correspondence between Jefferson and Latrobe, who had known each other
during the years of Jefferson's presidency between 1801 and 1809 when they had worked together on several projects, demonstrates
that Jefferson sought Latrobe's advice on the University project and was happy to thank him for the ideas and sketches Latrobe
provided. There is a notable similarity between Latrobe's Decatur House and the Pavilions along the Lawn at the University of Virginia
in that the Flemish bond was used only on the front facade, and executed in finely made brick, similar to the "oil struck brick" made
using copper lined molds used at Bremo, the University, Frascati, Estouteville, and Castle Hill. But more significantly, the distinctive, refined
and elegant tooling of the mortar joints on the front facades of the Pavilions, begun in 1819 closely resemble the tooling of the mortar on
Latrobe's 1818 Decatur House, which was among the fanciest high style buildings of the period.
As at the University, the sides and back of the Decatur house is laid in American bond with the mortar simply struck off
and minimally tooled in a way typical of common brick work, as seen below.
It is not yet possible to demonstrate conclusively that Latrobe's Decatur House or that Latrobe himself influenced Jefferson
or his masons in the use of this style of tooling the joints. However, at the Octagon, another notable high style house near by, completed
in 1800, there is also fine brick work and carefully tooled joints, but the style was still of an 18th century type, being a raised V joint,
but without the grapevine strike down the middle. So it seems that there was a transition between 1800 and 1818 to a new style of
tooling not seen on earlier buildings.
The Octagon House 1798-1800
Designed by Dr. William Thornton for Colonel John Tayloe, who had inherited a major plantation and was said to be the richest man in Virginia at the time.
Note the raised V joint. This building has been carefully restored under the care of the American Institute of Architects. Nevertheless, much of the
original mortar remains in place. Even though the brick work is superb and the mortar was carefully tooled, the style of the tooling is not the same
as at the later Decatur House and the buildings done by the Jefferson trained artisans.
Work in Progress below
Esmont
1816 for Dr. Charles Cocke, said to have been built by William B. Phillips
Edgemont
For James Powel Cocke to plans by Jefferson. Believed to have begun in 1796 by Jefferson’s builders. Jeffersons original drawings for the house in the Coolidge collection of the massachussettes historical society, although some, including Calder Loth, do not believe the attribution to Jefferson has ever been definitively established.
Edgehill
Built in 1828 for Thomas Jefferson Randolph by William B. Phillips, gutted by fire in 1918, sympathetically rebuilt within the original walls.






