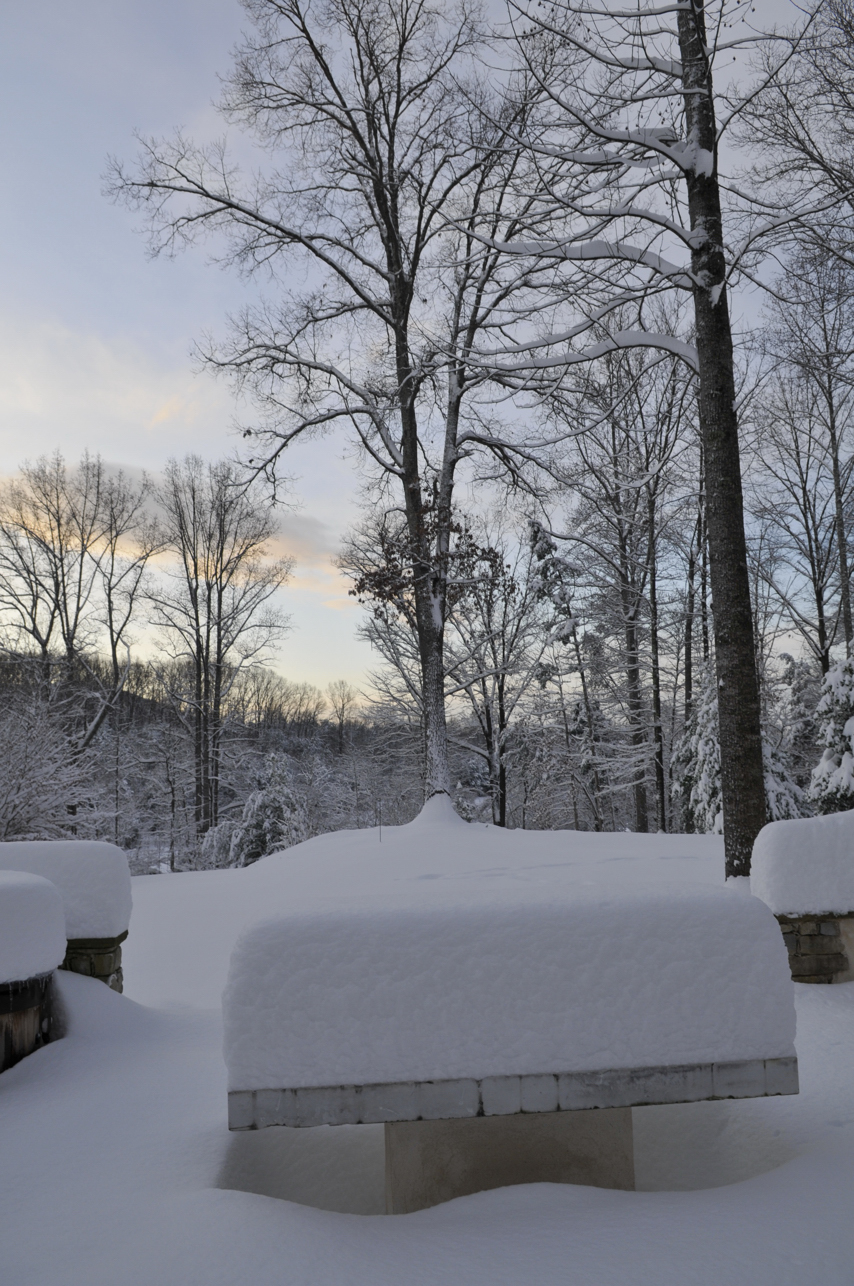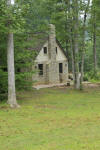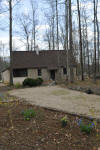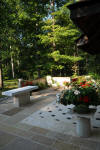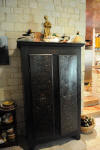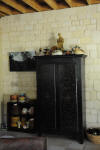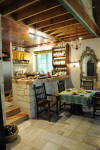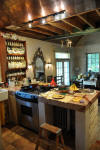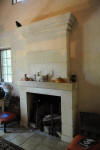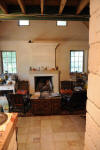
Ever since I lived in Provence, in the south of France in the 1970s I have had dreams of building a little house in the French style. Since I live in Virginia where the climate is variable with periods of sustained cold, snow and rain, building in the traditional Mediterranean style would not be appropriate. But over the years I have traveled all over France south and east of Paris. The region of the Dordogne and Quercy have rich vernacular traditions which appealed to me and influenced my design of my home.
The following images of my house were taken beginning in the fall of 2005 and later. I began work on the building in May of 2002 and took up residence on November 20, 2002. Even though the work was not complete, it was sufficiently advanced for me to begin to live here comfortably. Since then I have continued to work on the project as time has permitted.
The walls are poured in place concrete 8 inches thick with an inch of stucco on the inside, three inches of rigid insulation on the outside, a one inch air space, and then 7-8 inches of limestone veneer or stucco on block. This puts the insulation on the outside of the thermal mass and makes for a comfortable steady temperature within. The house is heated with a fireplace and a wood stove for cool weather, with electric radiators for back up heat. For cold weather the main heat source is an in- floor hydronic radiant system.
The limestone on the terrace side of the exterior and all of the limestone on the interior come from the quarries of St. Maximin in the Val d'Oise, north of Paris in Picardie, north and a little west of Chantilly. The limestone on the entrance facade and chimney side comes from Ohio. The sink in the out door kitchen counter is from the south of France, from a house near Brignoles in the Var, and is cut from a hard marble like stone called Pierre de Cassis, quarried near the Mediterranean east of Marseille, much used in the 19th century for kitchen sinks throughout the south of France. The 18th century sink in the bathroom is also from the south of France, from a long closed quarry in Brignoles, and is cut from a marble called La Rosé de Brignoles. I purchased both of these from a friend who deals in architectural antiques and had them air freighted to me here in Virginia during construction. The marble on the kitchen counter top and window sills, bathroom niche, dressing closet and steps in the living room is Breccia Pernice from Italy. I was fortunate, in 1998, to obtain 8 blocks of this beautiful marble 5 1/2 inches thick 40 inches square from the floor under the altar of a Roman Catholic church being demolished in the Washington DC area. I also purchased the altar, a block of white Carrara Marble from Italy 24 inches wide, 6 inches thick and 6 feet long. It is now the dining table on the terrace.
My old friend Sam Cleveland, AIA, of Charlottesville Virginia, drew the house for me based on some images in books, sketches and floor plans I showed him. I slightly modified his original plan for the interior layout to let the bath room be of continuous space with the bedroom. The terrace and outdoor kitchen space I simply made up as I went along.
The interior is about 85% complete. I want to wrap the backs of upstairs book shelves in copper and complete some other details and build a copper clad hood for the kitchen range. The outside is about 70% complete. I need to complete the stone work on the front and chimney elevations and the carpentry for the soffit and fascias all around.
Eventually, I have in mind a landscape program I'd like to implement.
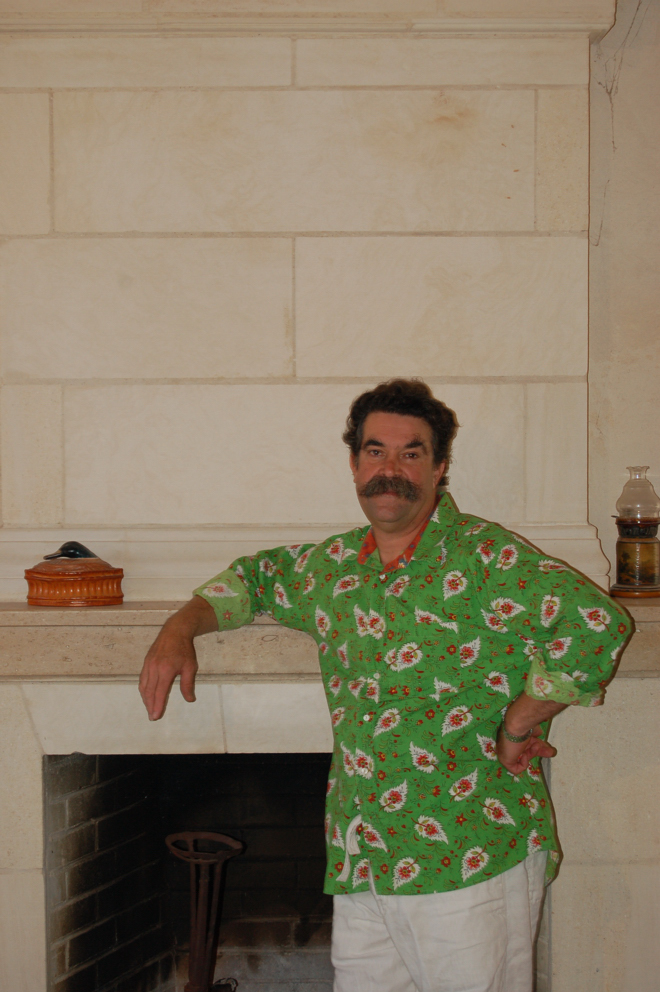
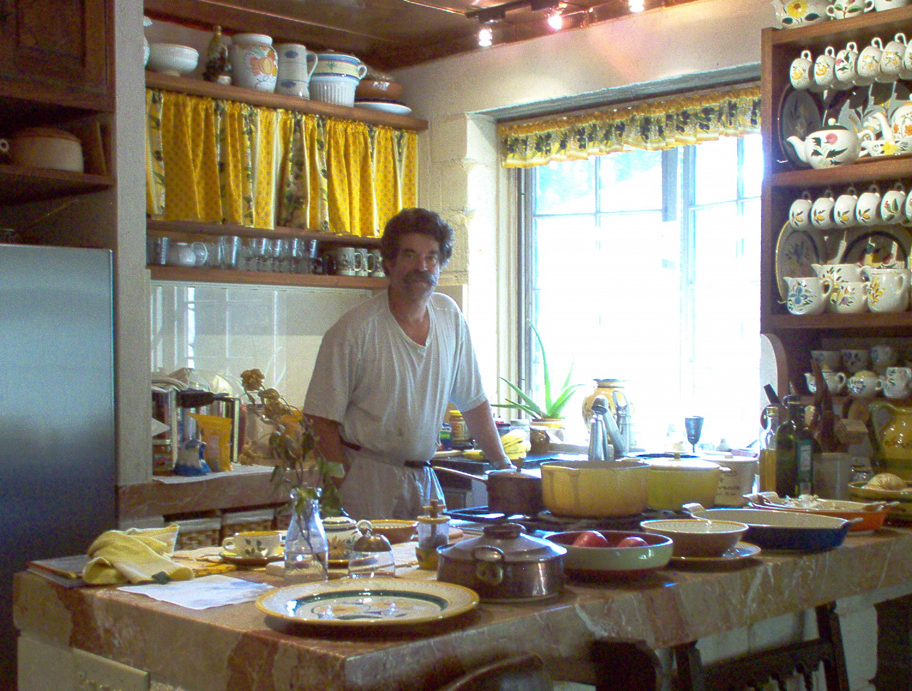
19 December 2009
A little dusting of snow, just in time for Christmas...
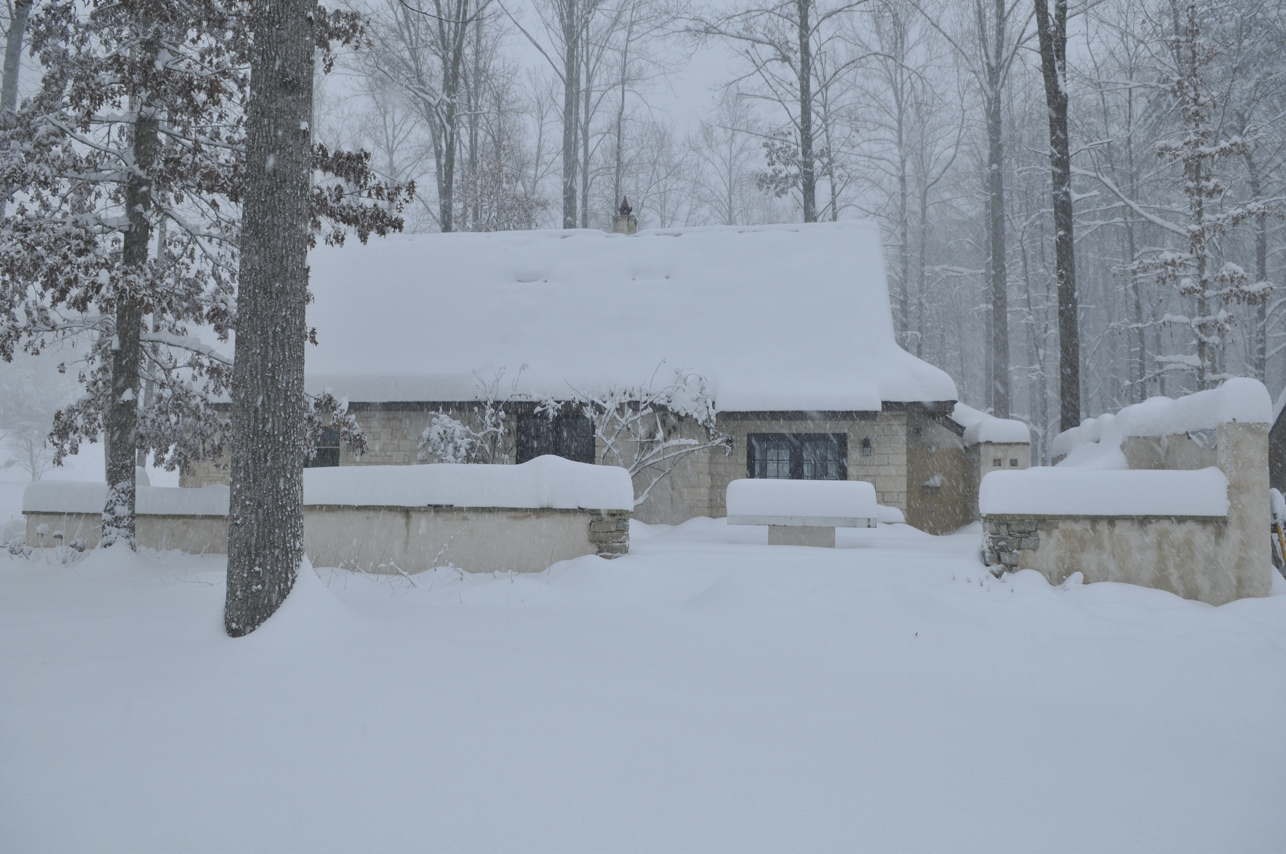
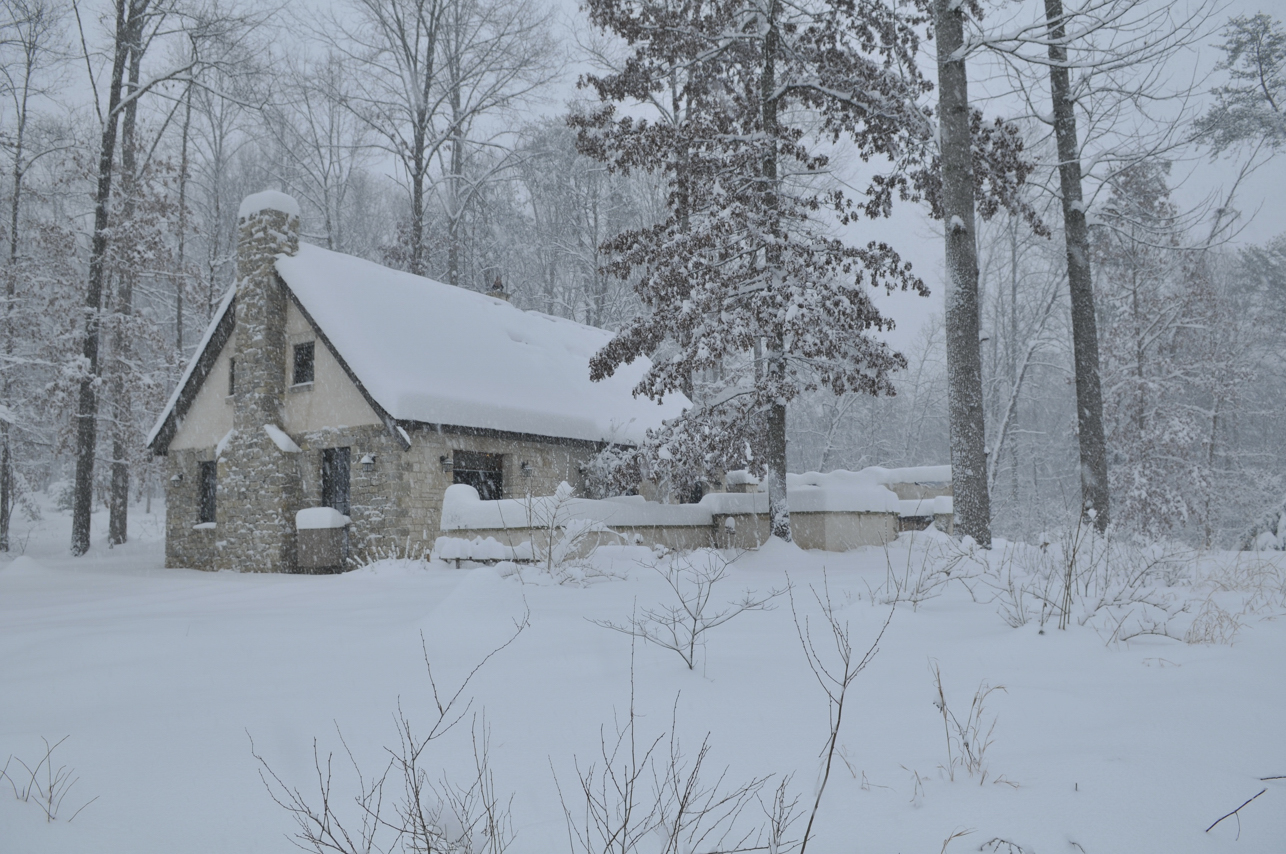
Naturally, the electric current was interrupted by a falling tree, or something...
And the next day this was the view from my bedroom... a Winter Wonderland. Yes, and that's 30 inches of wonderful snow out there on the table... and on the drive, all the way
out to the public road.... no need to be in a hurry about getting out... maybe next year sometime. I certainly am glad I built the wood shed last summer and filled it with wood...
26 August, 2009
Fatigued by trying to ignite wet firewood on cold nights, I have been wanting a wood shed every year since I moved in, but have not had time to build one until this summer. Since it had to be close enough to the house to be useful, it would necessarily become something visible from the house. With that in mind I pondered the design from time to time. But a visit to Bremo this summer, where I saw the Temperance Temple erected by the then owners of the plantation along the railway track for the convenience and edification of passing travelers in 1849 in a Greek Revival idiom inspired me to attempt a similar effort, although not in marble...and in a more whimsical interpretation than the stunning temple at Bremo.
The Temperance Temple of Bremo, 1849
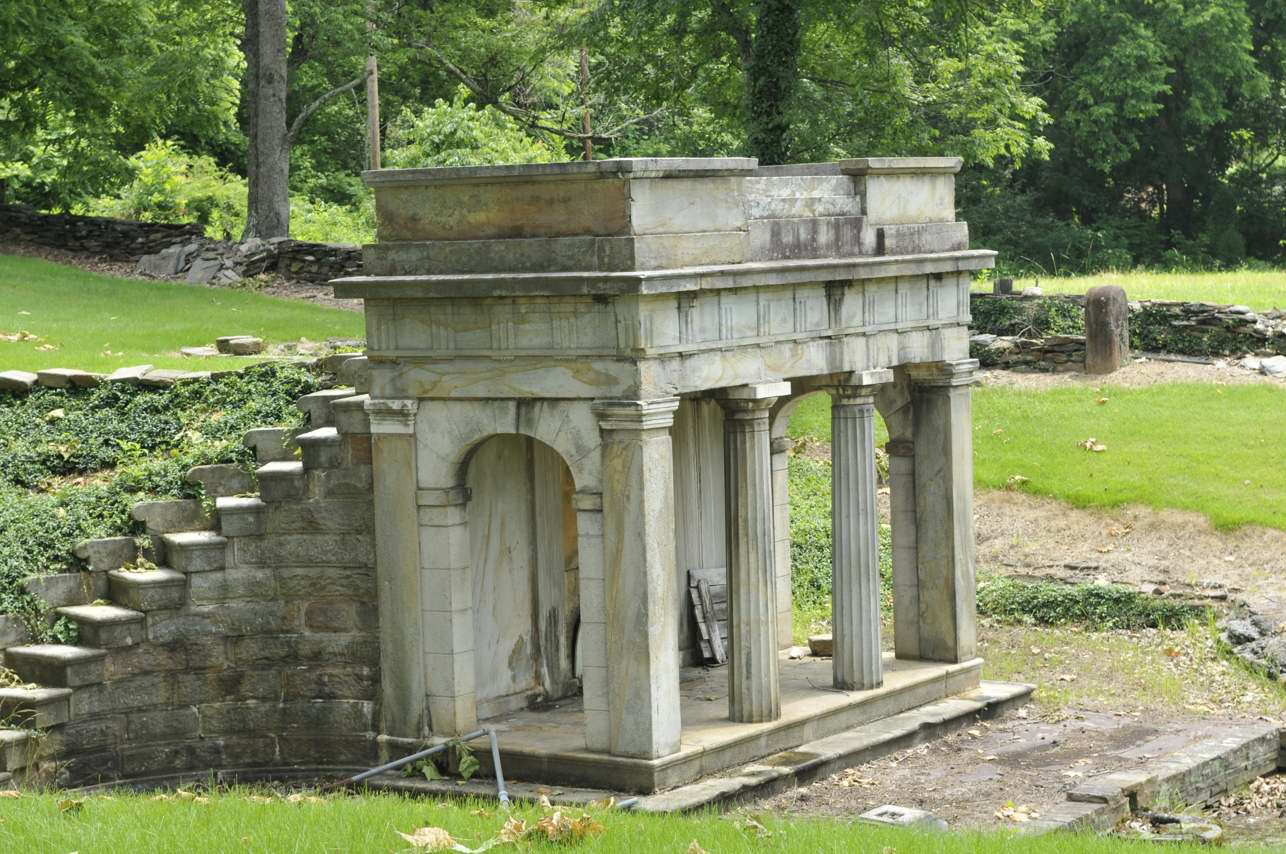
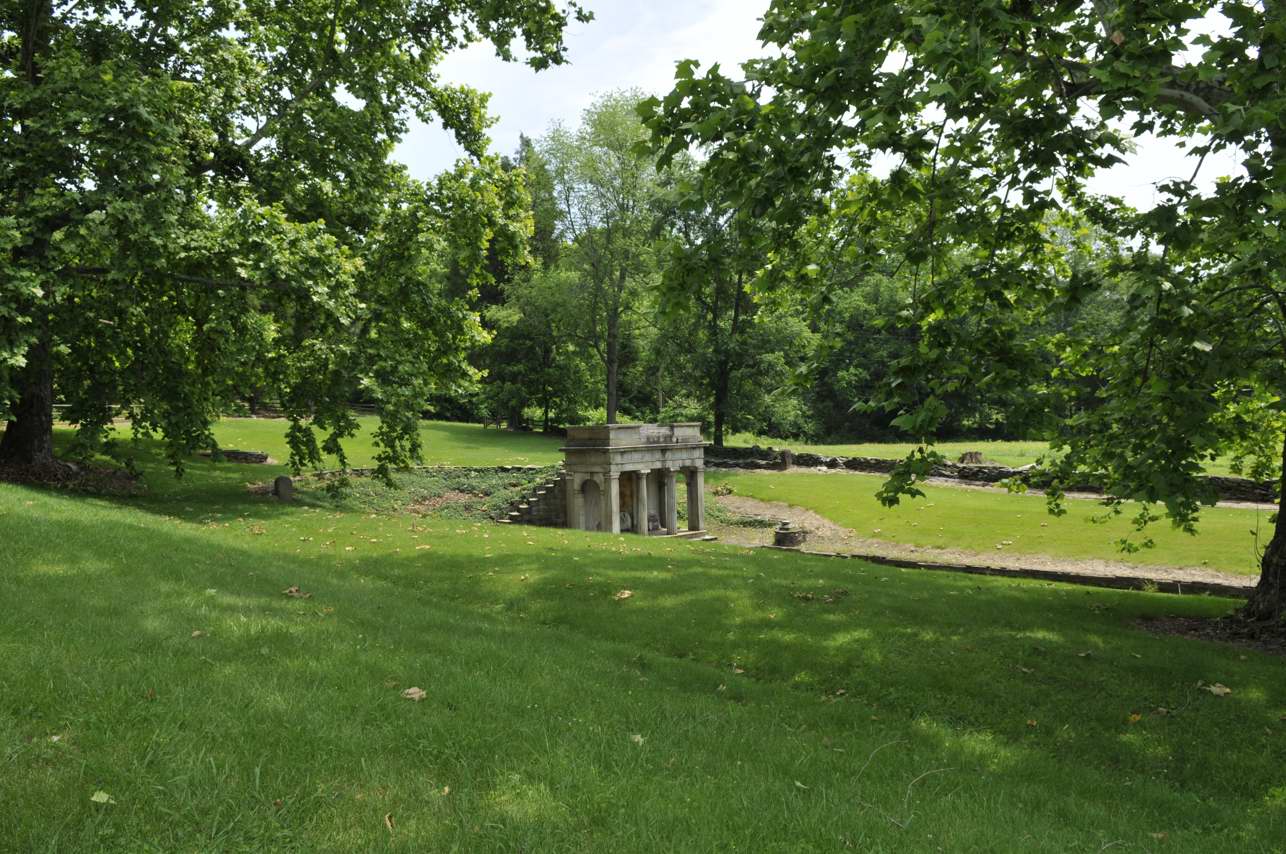
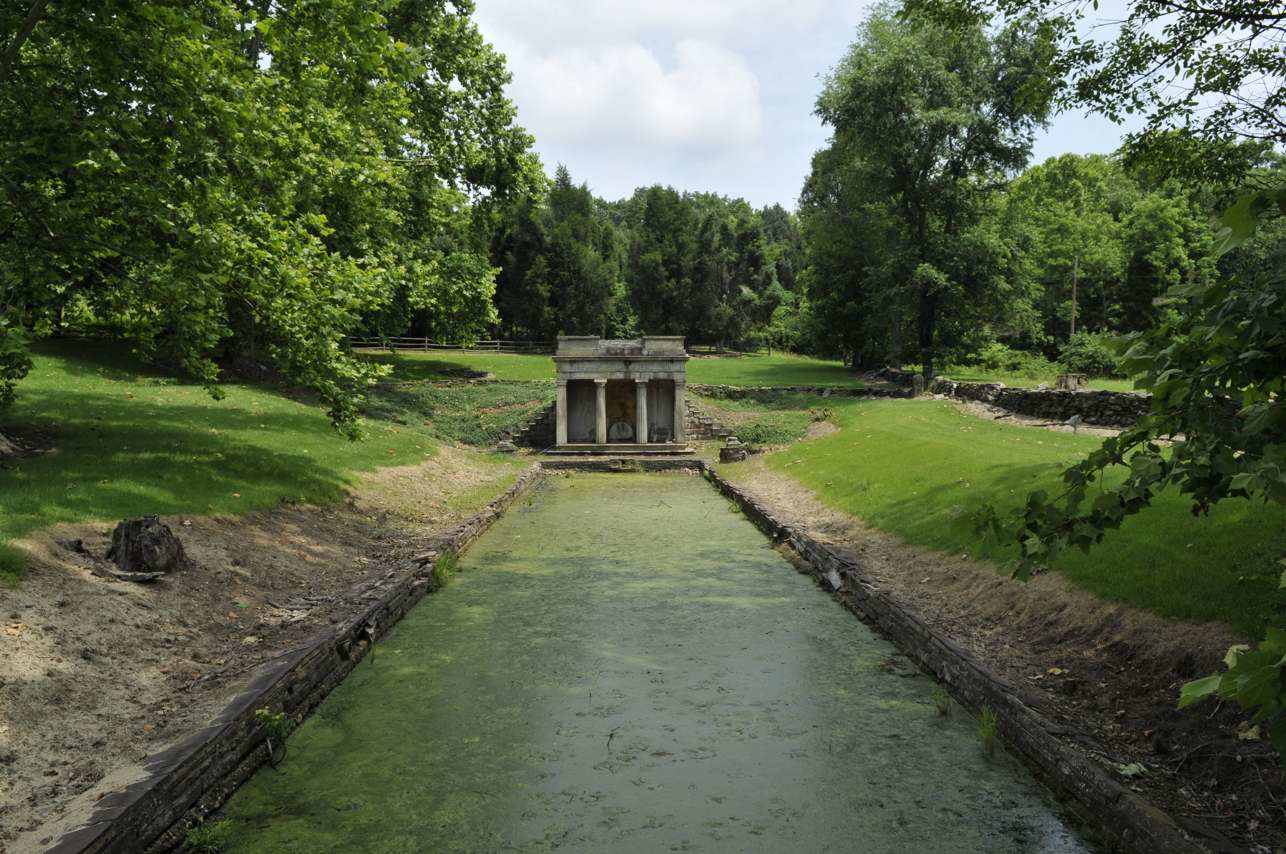
Temple of Dionysius Sylvanus Felix, Villa Barry, 2009.
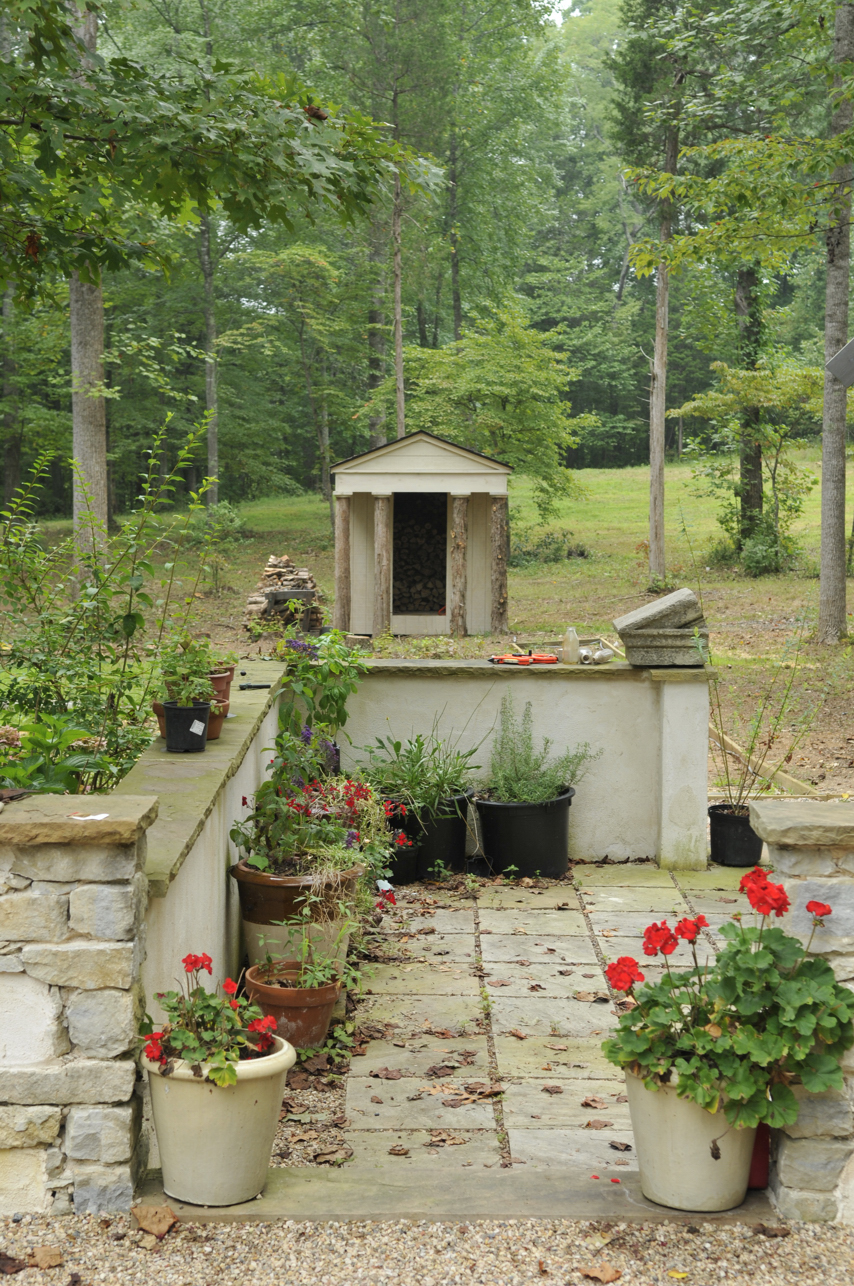
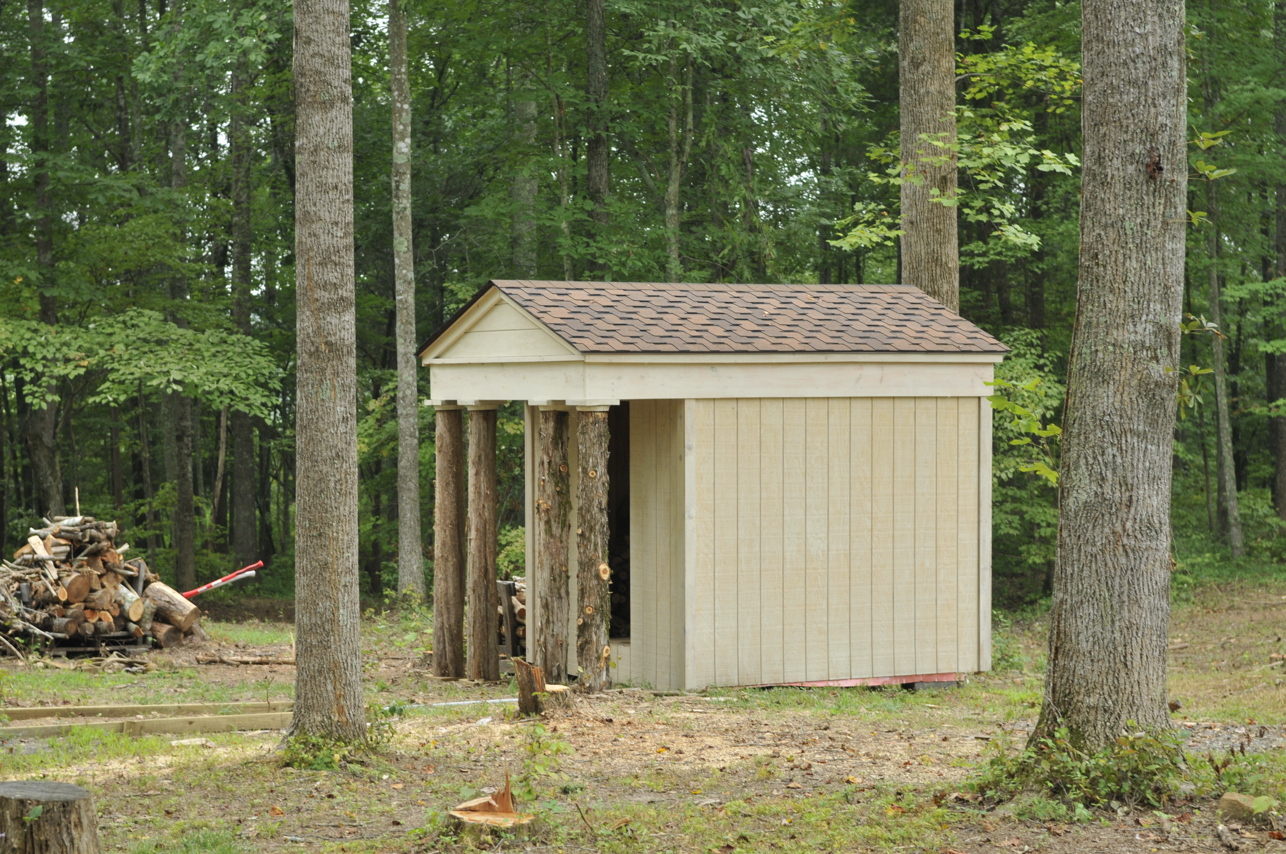
July 20, 2009
 Progress in early May, 09, click to enlarge
Progress in early May, 09, click to enlarge
After 7 years I finally found the time and energy to complete the west end of the house. I had resolved to make this the year I finished this work, and had already begun work on the west end in the early spring. If you scroll down this page to Spring 09 you will see another photo by my brother showing the progress as of Memorial Day. In a break between other work I set up the rest of the scaffold at the end of May and went at it working solo for about 3 weeks. I completed the stone chimney and the stucco on block gable end. I was pleasantly surprised that I am still able to do this work on scaffolds working alone, it is quite demanding physically, getting all the materials up 25 feet in the air by muscle power... This completes the masonry work on the house, at last, and the landscape work on the west side may now begin. I have begun by putting down a gravel terrace and taking out some trees to bring more light. I took these photos late in the day as the sun was setting, more in brighter light to follow soon!
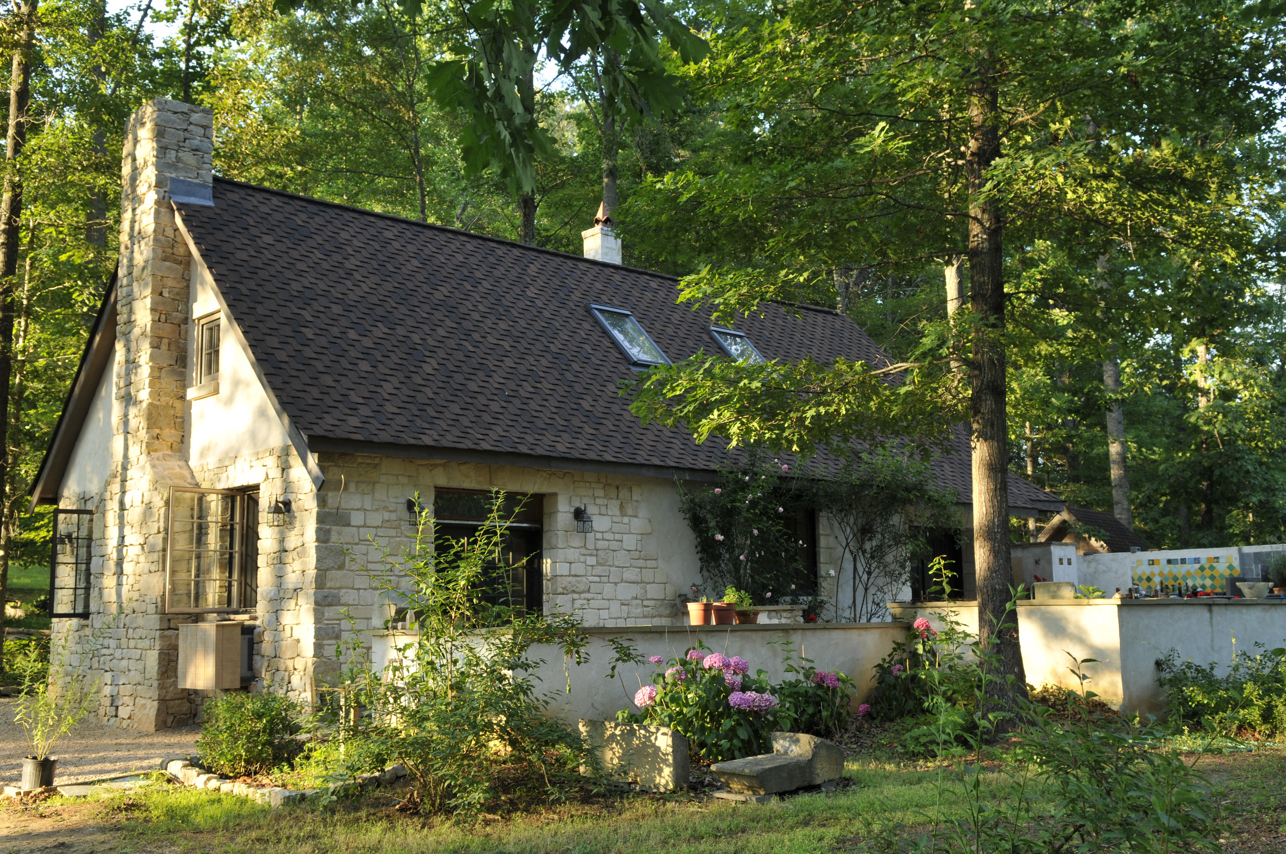
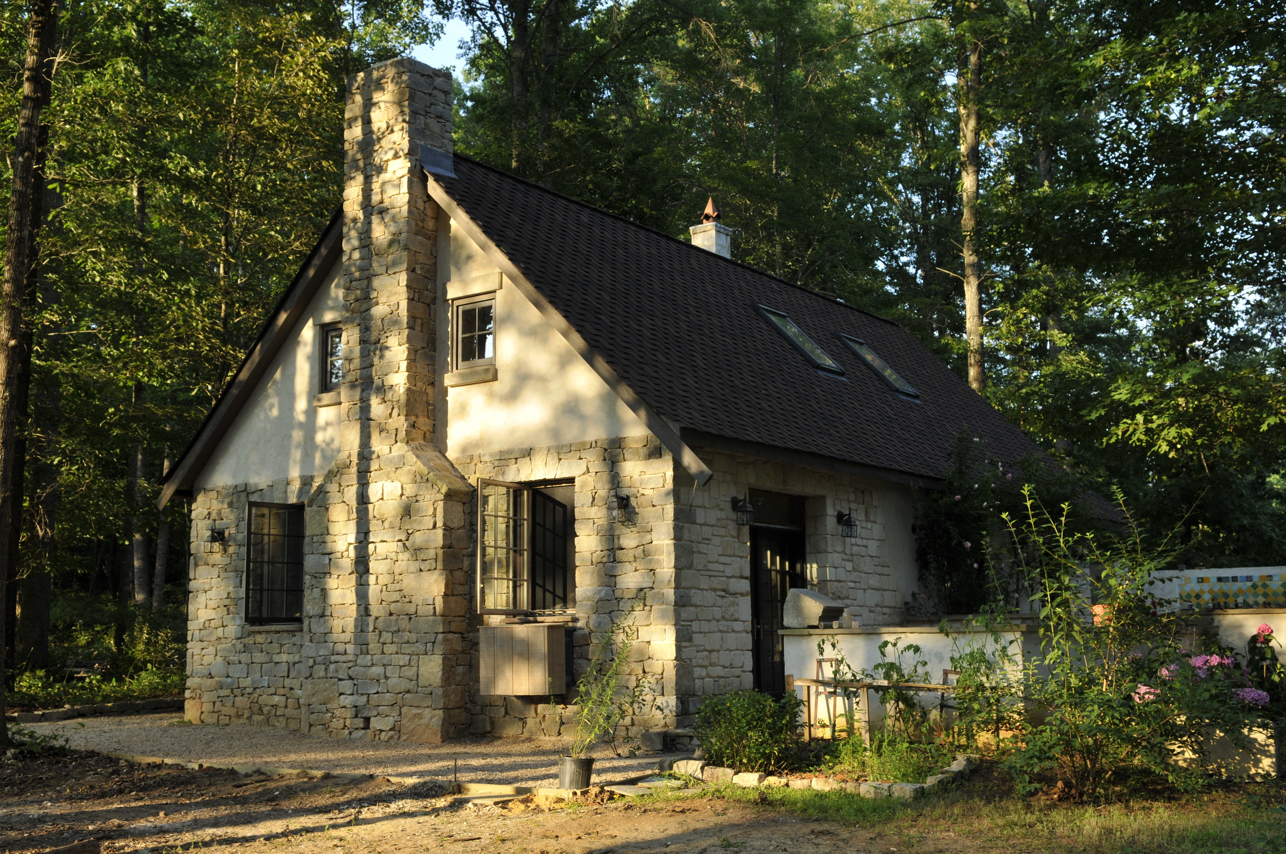
click on these to see them full size...



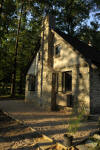


Spring 09
click on any of these to make them bigger





 Landscaping
the front, early June 09
Landscaping
the front, early June 09
 work on the west gable end, May 09
work on the west gable end, May 09
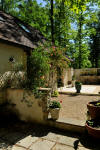
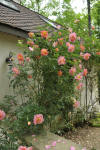 The Terrace and Roses, May 09, before the heat and Japanese Beetles...
The Terrace and Roses, May 09, before the heat and Japanese Beetles...
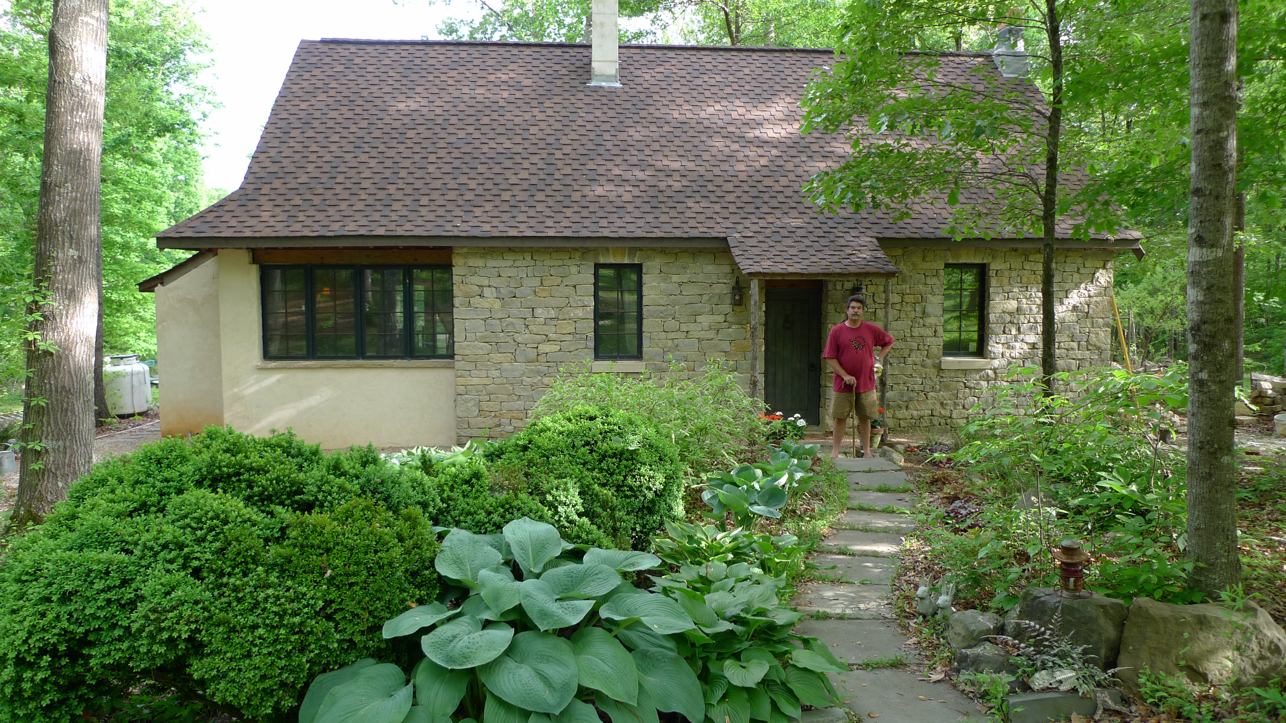




 Memorial day shots by my brother, Dr. Clifford A. Kiracofe on his new Leica D-Lux 4
. He asks that I give him
Memorial day shots by my brother, Dr. Clifford A. Kiracofe on his new Leica D-Lux 4
. He asks that I give him
credit and remind viewers that he, not me, is the copyright owner of these soon to be famous images of me...
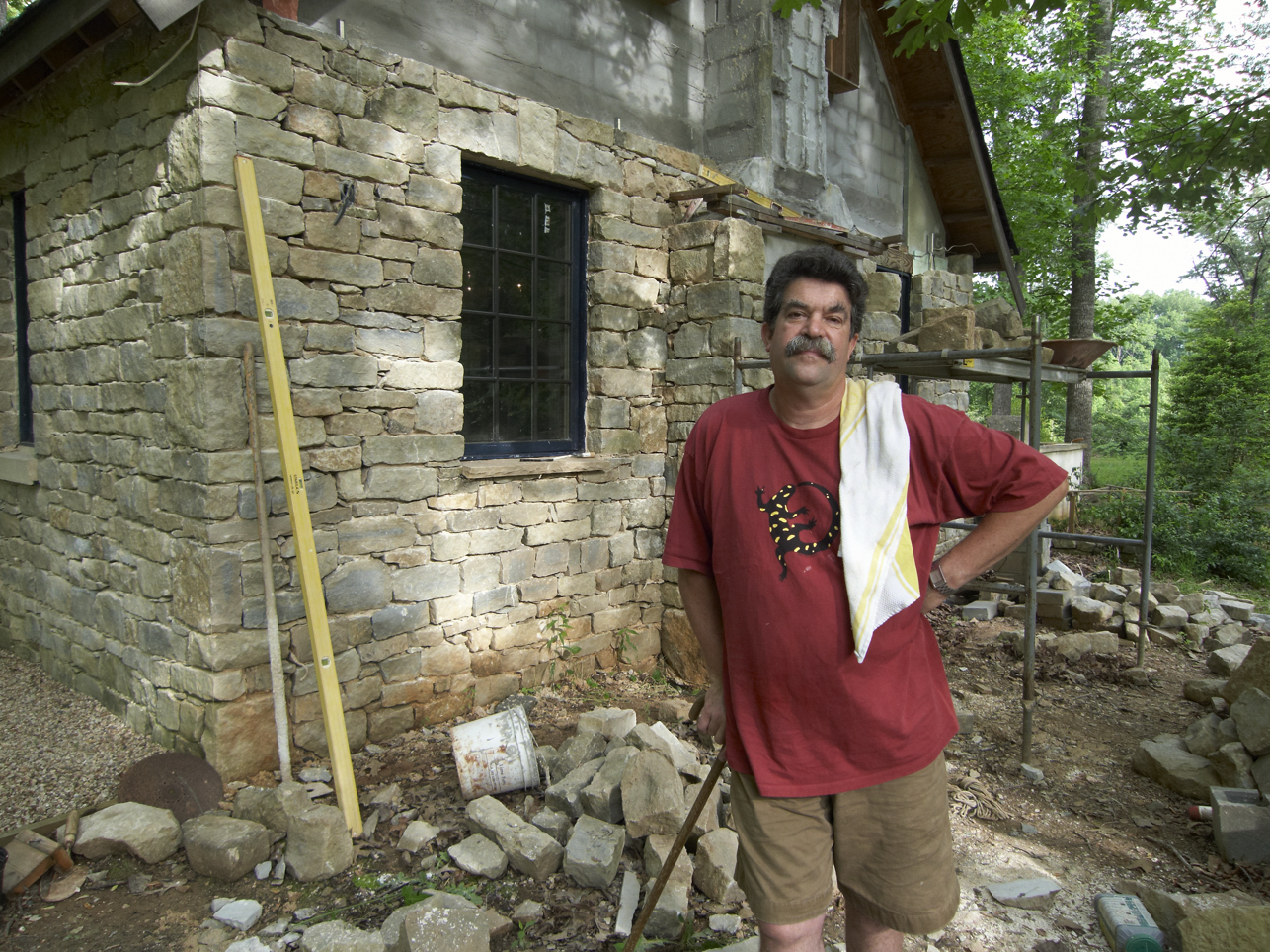
August 08
Finally finished the Terrace paving this year thanks to an assist from Cory Gibson.
May 2008
I took some photos during a rainy spell in May 2008, see below:
Click on any of these to see a larger version, some will expand to an even larger version if the zoom icon appears in the lower left.
I have recently (June 23, 2007) uploaded some photos taken this spring on the terrace that show my roses thriving (before the Japanese Beetles arrive...) and some views of the new lower terrace from inside and out as well as some views of the out door kitchen and dining area... I post these first, followed by some earlier images long since posted.

