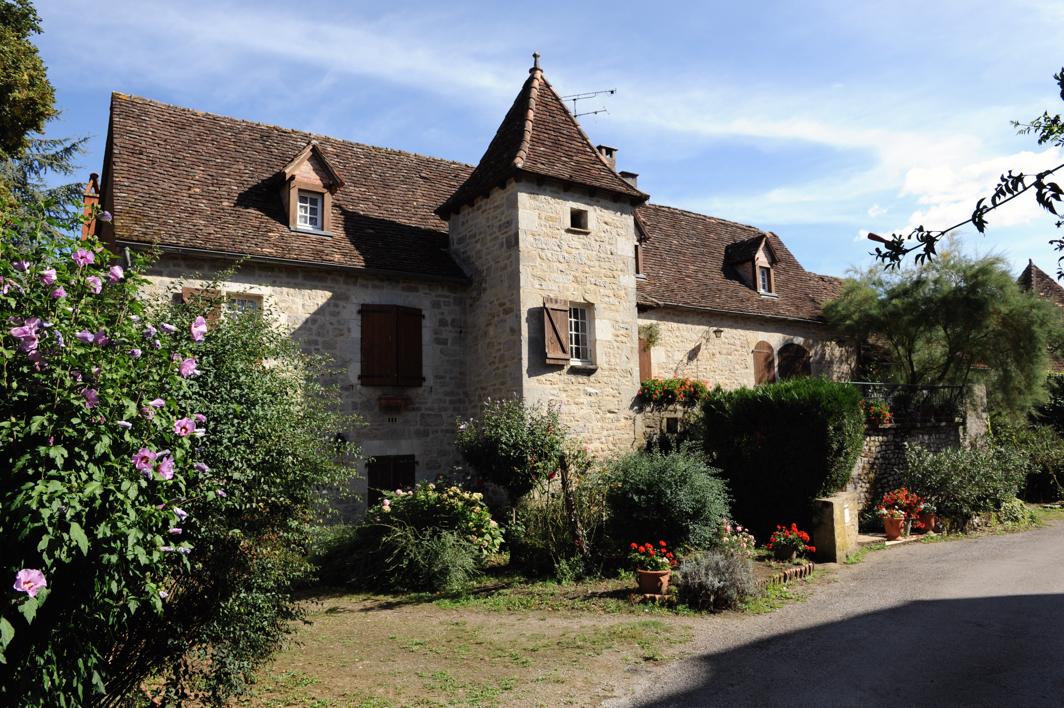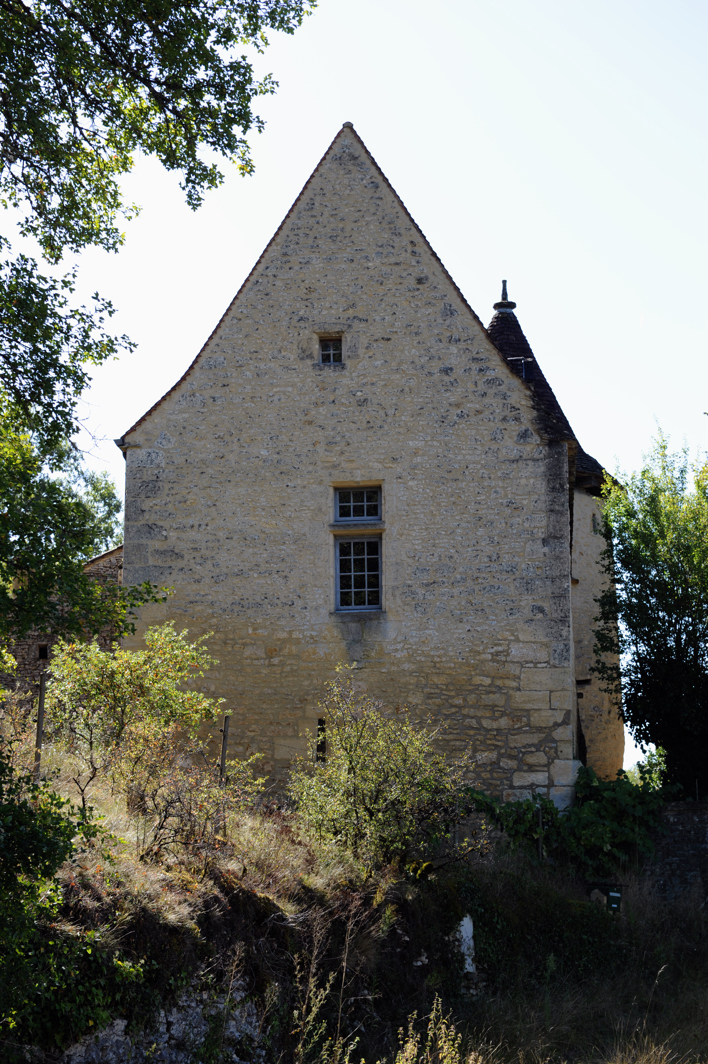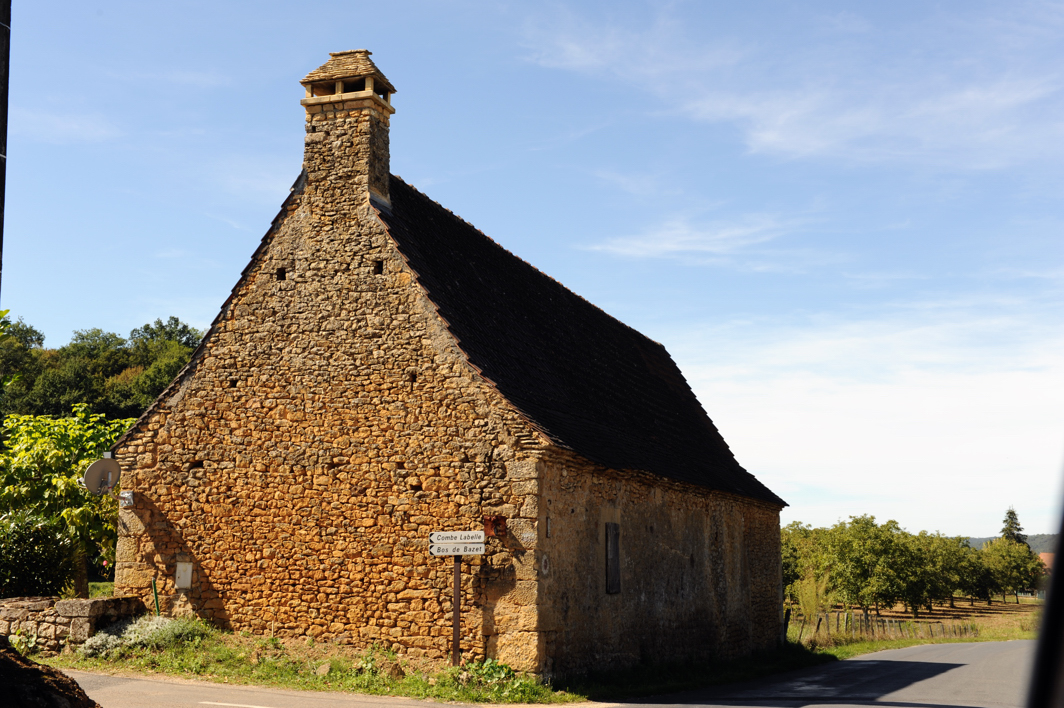Vernacular Architecture
of Rural France
The Perigord
As a young man I lived and worked in the Var, in the south of France, as a stone mason building for the local expatriate community.
During those years I came to appreciate the diverse, organic beauty of the various regional traditions of vernacular architecture
evolved over the ages in response to the respective climatic conditions and available materials of each area. Since then, I have
tried to visit all areas of France to see and document the many variations, but the area that calls me back most compellingly is the region
found between the Dordogne and Lot rivers, an area also known as the Perigord Noir. Even today it remains an unspoiled rural and
agricultural landscape supporting sheep and cattle farming and many groves of walnut trees. The urbanization is composed of traditional
architectural forms and limited to the hamlets, villages, and occasional towns thinly scattered over the land, leaving the majority of the
rolling countryside in carefully kept fields and forests. It is, of all the places I know on Earth, where I feel most at home, and where I find the
loveliest architecture and best food in France or anywhere else. I was inspired by buildings of this area, and also of Burgundy, when I
designed and built my own house. I have lately returned from a long, but not long enough, visit to the region where I was at leisure to make
some photographs of the buildings that most appealed to me. I have selected a number of these to present here. I have several things in mind
with this first selection of images, but I intend principally to illustrate the variety of surface textures that may be seen within a small group of
buildings, or, indeed, on a single building that may have evolved into its present form over many generations.
Rather than detracting from an aesthetic harmony or appeal, I find that this variety often adds a pleasant complexity to the visual interest
that attracts the eye in the first place, and that often helps to tell the story of the building's history. And, since these buildings date from a
pre-industrial age, they were built without the use of cinderblocks or Portland cement, but rather, of local stone using traditional lime and
gypsum mortars, mixed with local sands that produced the distinctive colors that organically integrated these buildings into their particular
settings. These subtly colored mortars were used not only for setting the stone, but also for the original stucco coatings, now often partially
weathered away or gone altogether. So, in any given building, or ensemble of buildings, it is typical to see great variations in existing surface
textures, from walls evenly rendered in well preserved original stucco, to walls with what appears to be almost dry stacked stone where the
original stucco and joints have weathered away, and everything in between these extremes, often depending on how the several areas face
the prevailing weather.
I would also point out that the builders selected special stones for corners, window and door jambs and lintels, and for other special structural
considerations, and often used simple rubble or loosely coursed ashlars as infill between corners and openings, intending to cover these areas
of infill with a finished stucco render. As the stuccos have, in some cases, weathered away over the years, the original patterns of stonework
emerge, or partially emerge in ways that have, to me, a special beauty and charm. In some cases the owners maintaining or rehabilitating these
old stone buildings have decided to repoint, or partially repoint the walls rather than cover them again with a stucco render. Variations in techniques
of repointing, perhaps guided by aesthetic considerations, leave the joints between the stones more or less filled, according to the taste of the
mason or owner, so that in some cases the shapes of the individual stones are clearly defined, while in others the edges are less distinct where
the mortar more fully fills the joints, even coming over onto the the edges of the stone faces.
I have selected the following images especially to illustrate the variety of existing surface textures on traditional stone architecture found today in
the Perigord Noir. As time permits, I will add some other images to illustrate some other themes related to traditional architecture and urbanization.
10 October 2010
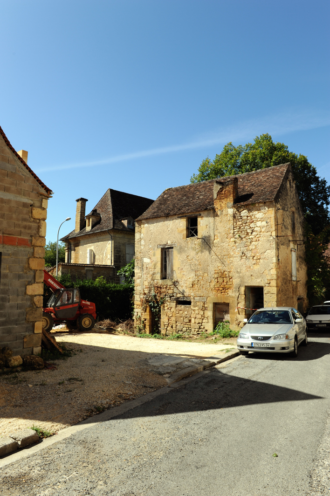
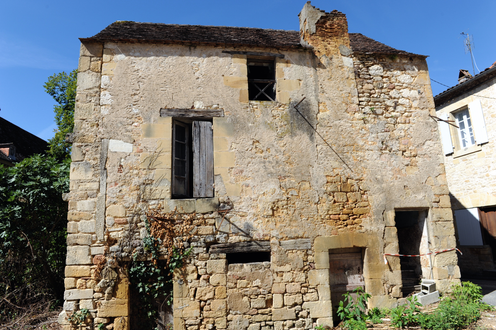
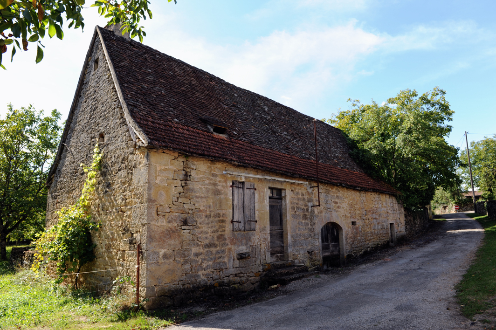
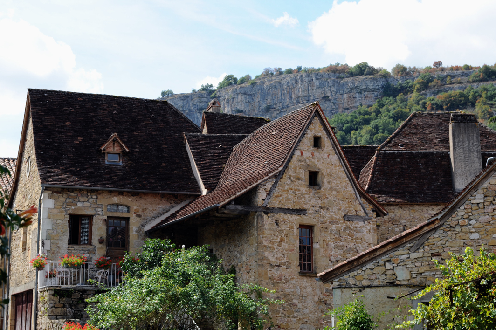
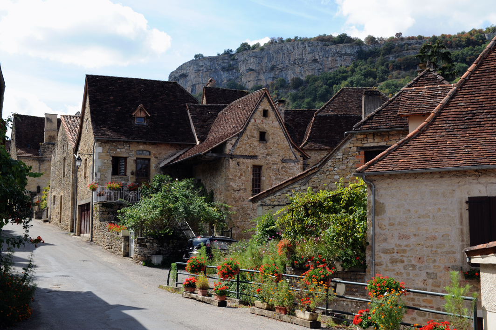
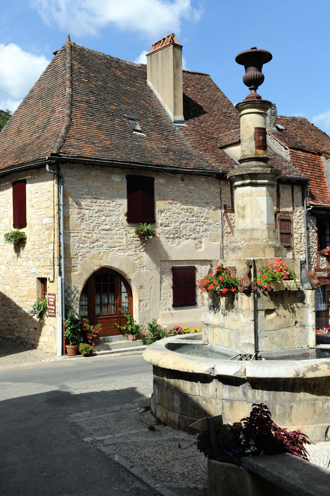
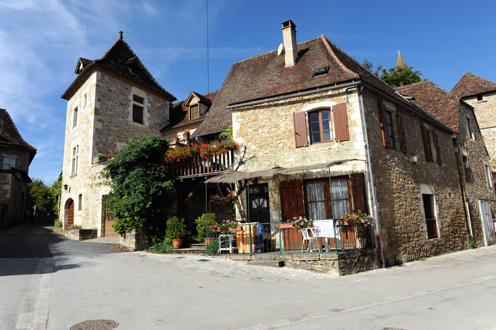
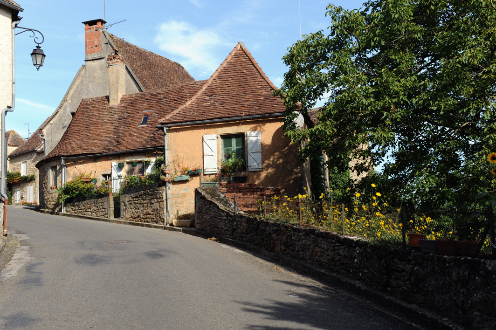
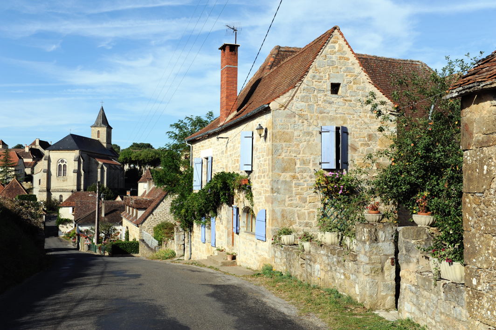
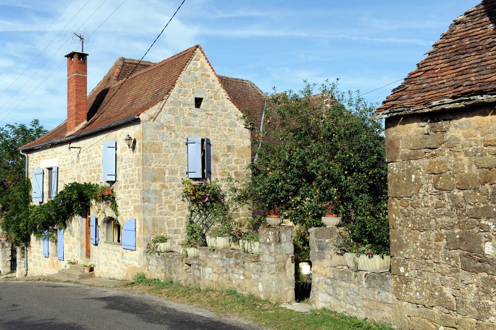
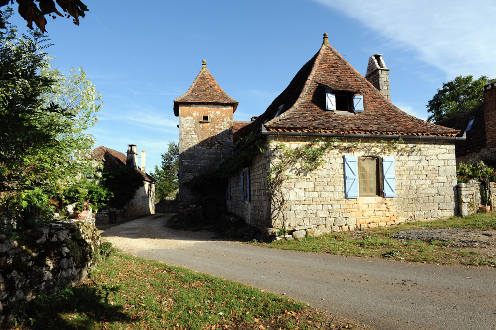
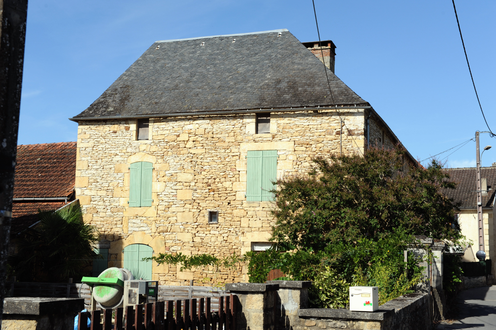
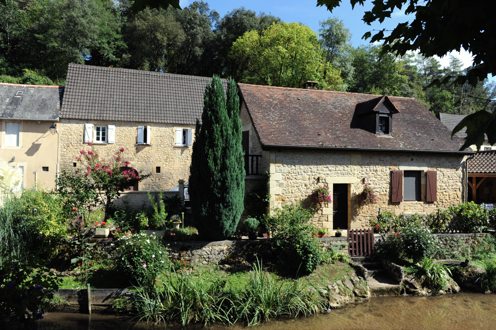
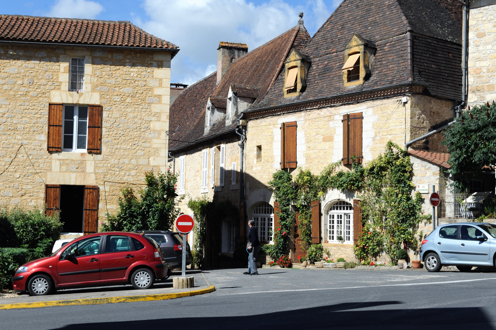
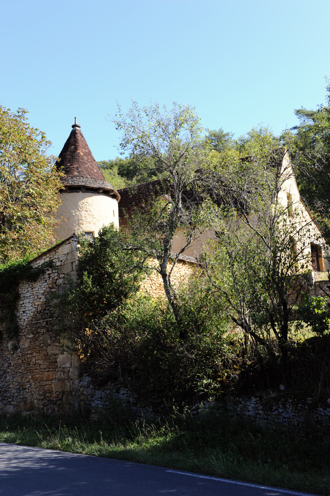
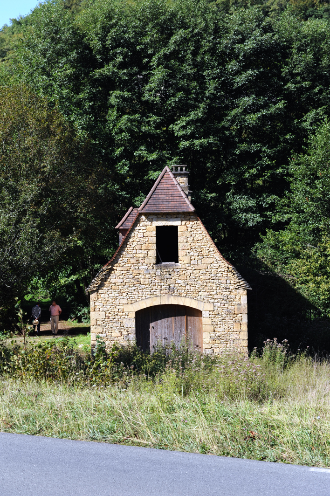
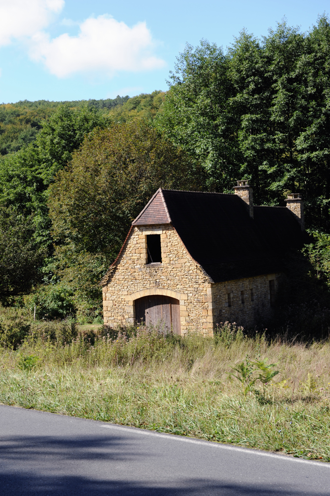
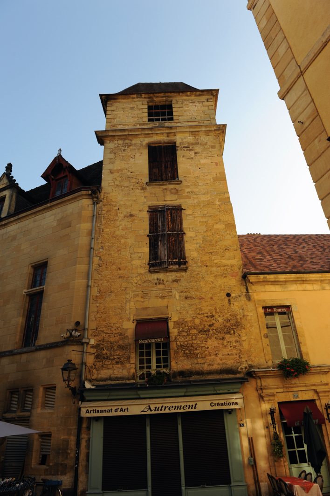
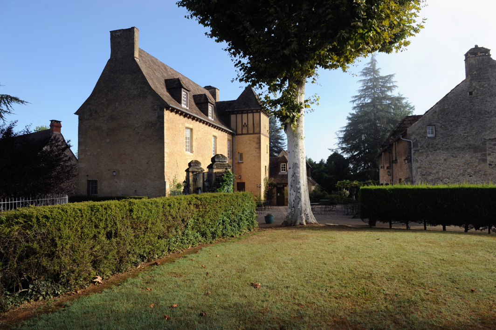
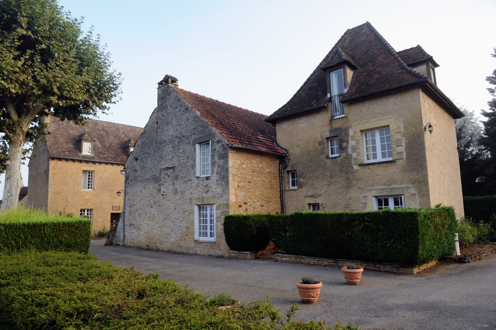
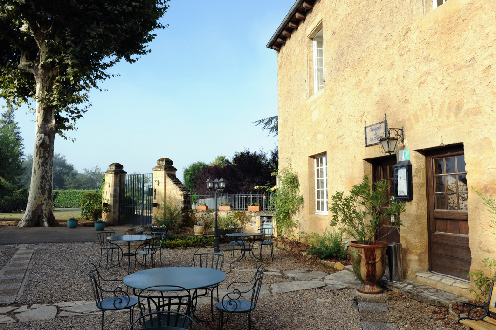
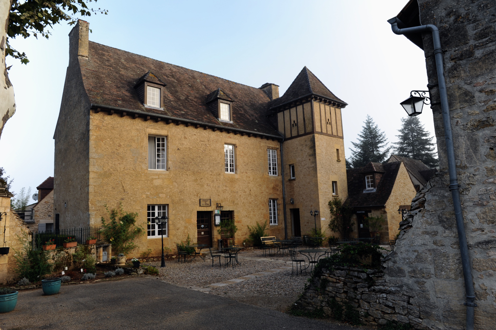
![]()
